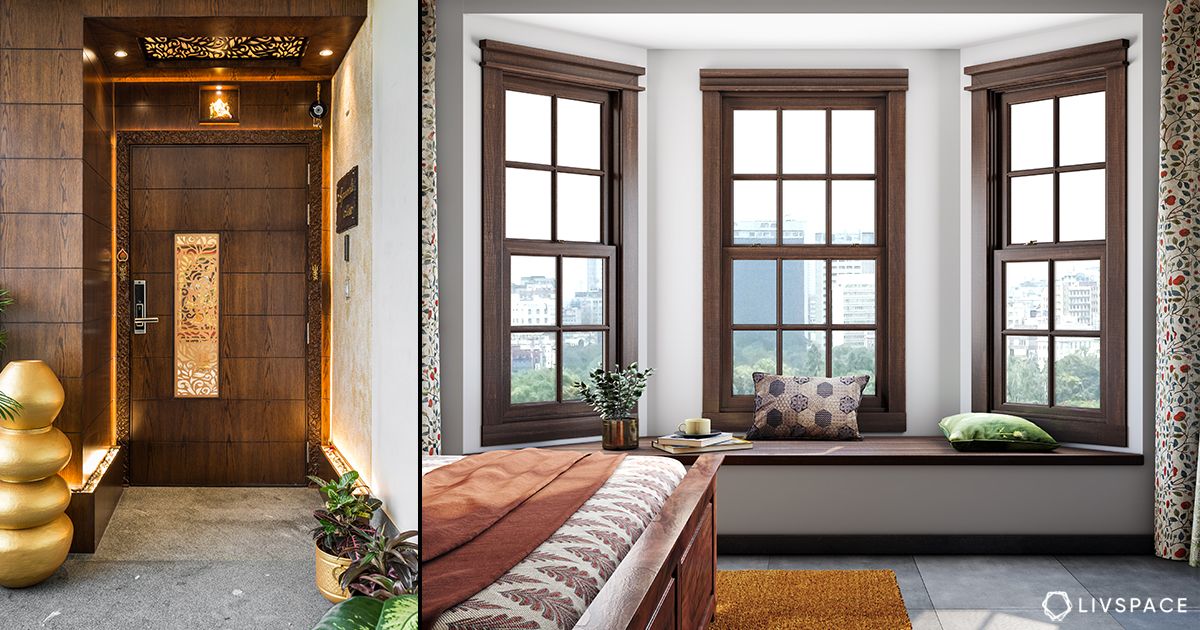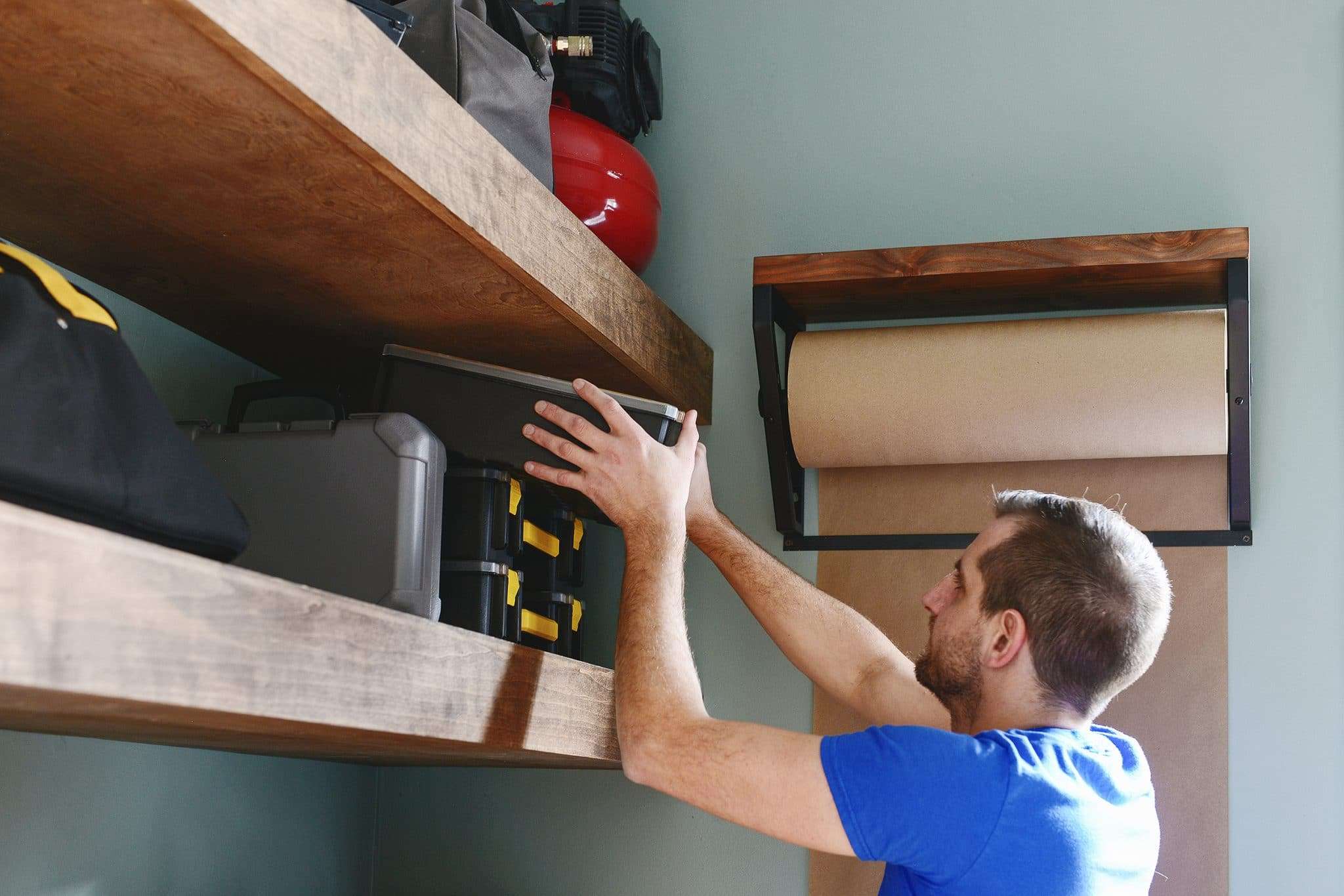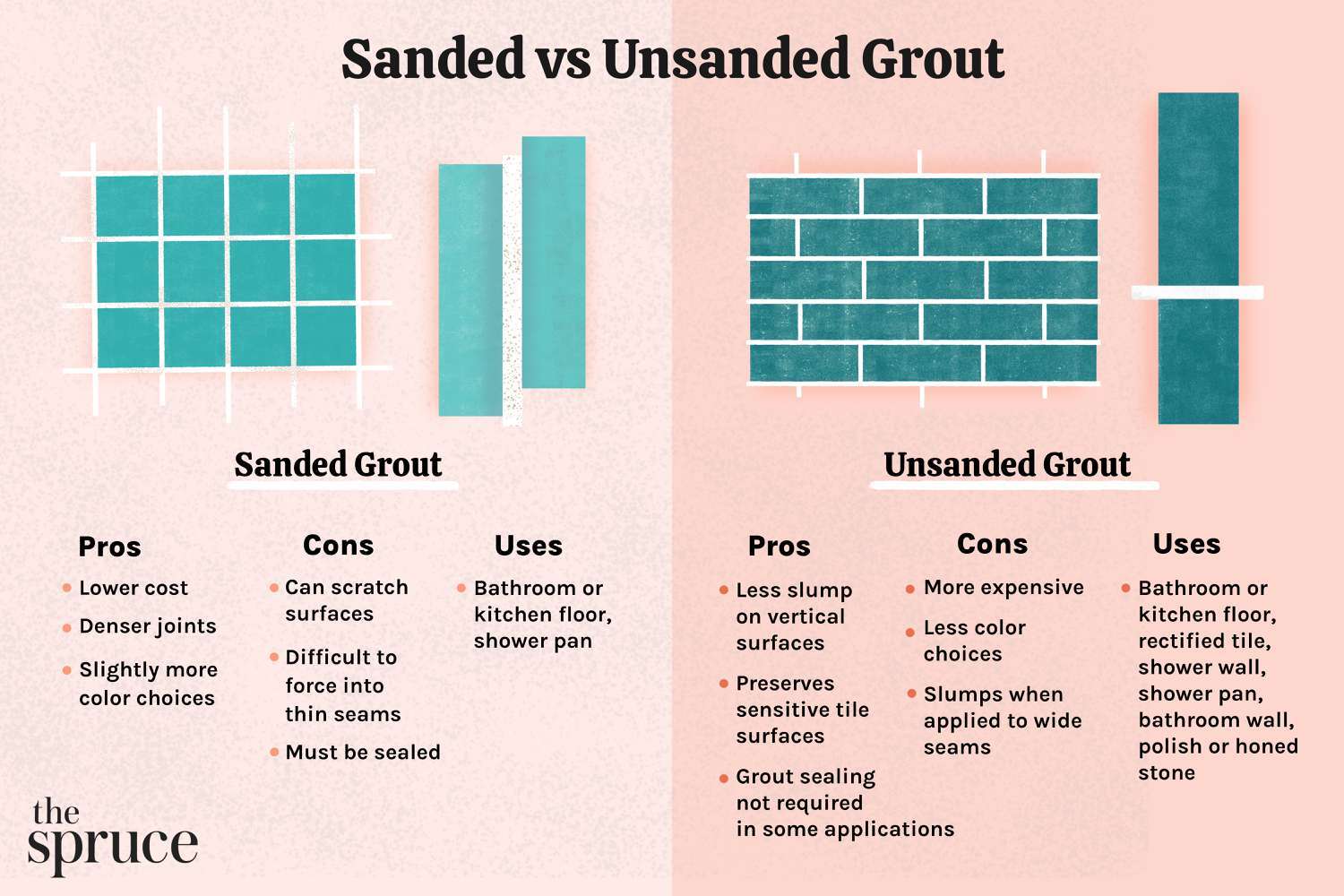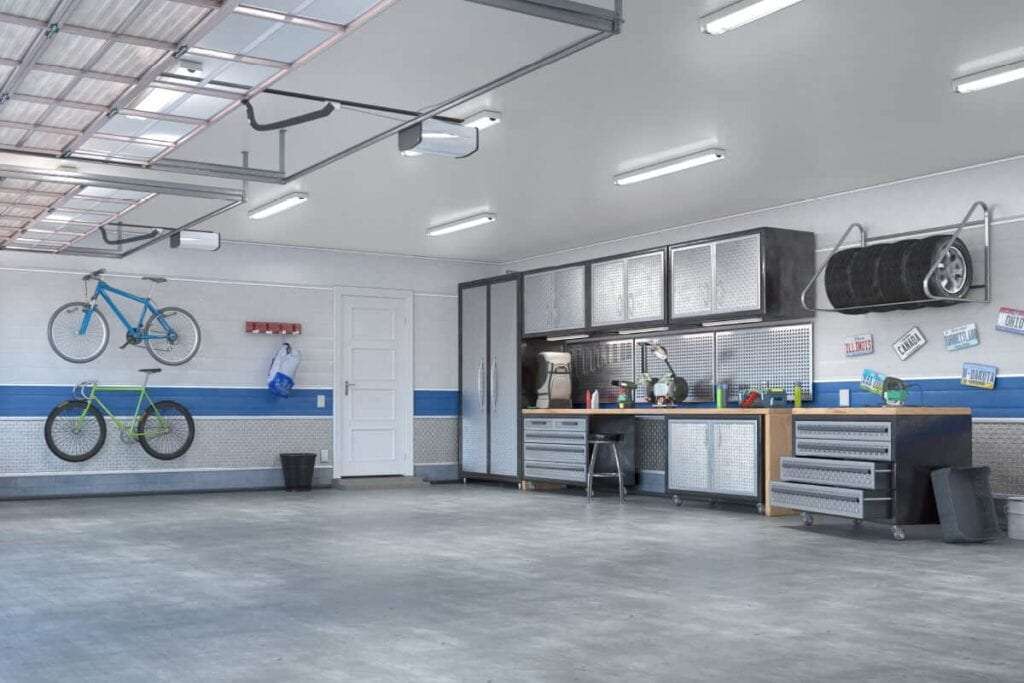8 Key Tips for Designing a Duplex Home: Smart & Stylish

To design a duplex home, prioritize space efficiency and privacy. Consider natural lighting and shared spaces for a balanced layout.
Designing a duplex home presents a unique set of challenges and opportunities for homeowners and architects alike. Creating a space that accommodates two separate living areas within a single structure requires careful planning and a keen eye for detail. The goal is to ensure that each unit offers comfort, privacy, and style while making the most of the available space.
From selecting the right floor plans to choosing materials that enhance the home’s aesthetic and durability, every decision plays a crucial role in the success of the project. A well-designed duplex not only serves the functional needs of its residents but also contributes to the overall appeal and value of the property. By focusing on key elements such as layout optimization, soundproofing, and personalized touches, homeowners can achieve a duplex that feels both cohesive and individualized.
Introduction To Duplex Homes
Discover the essentials of duplex home design with our top eight strategies for creating a space that’s both functional and stylish. Delve into the world of duplex living and uncover the secrets to maximizing your property’s potential.
Duplex homes offer a unique living experience. They combine privacy with community living. Each unit in a duplex serves as a separate home. They share a common wall. This design is perfect for families and investors alike.
The Appeal Of Duplex Living
Duplex living attracts various buyers. Families appreciate the closeness yet independence. Investors see the potential for dual rental income. Duplexes are versatile. They fit in urban and suburban settings.
Understanding Duplex Design
Good duplex design is crucial. It ensures comfort and functionality. The design must balance shared and private spaces. Natural light, sound insulation, and storage are key. Each unit should feel like a standalone home.
Maximizing Space Efficiency
Designing a duplex home can be exciting. Yet, it’s a challenge. Maximizing space efficiency is key. This means using every inch wisely. Let’s explore how to do this.
Clever Storage Solutions
Duplex homes often need smart storage. Here are some top ideas:
- Under-stair storage: Great for shoes, tools, or books.
- Built-in shelves: Saves space. Perfect for living rooms or bedrooms.
- Multi-functional furniture: Think beds with drawers. Or sofas that turn into storage.
These ideas keep your home clutter-free. They also make rooms feel bigger.
Open Plan Living Areas
Open plan designs bring families together. They make homes feel spacious. Here’s how:
- Combine kitchen, dining, and living areas.
- Use consistent flooring to connect spaces.
- Allow natural light to flow freely.
This layout is not just stylish. It’s practical. It maximizes usable space.
Smart Zoning For Privacy
Designing a duplex home requires smart zoning for privacy.
Each unit should feel like a separate space.
Proper layout and soundproofing are key.
Strategic Layout Planning
Start with a thoughtful design.
Position living areas away from shared walls.
- Bedrooms should be apart for quiet sleep.
- Kitchens and bathrooms can back onto each other.
- Include private entrances for each unit.
Consider outdoor spaces too.
Give each home its own yard or balcony.
Soundproofing Between Units
Good soundproofing is crucial.
It keeps noise from traveling between homes.
Use thick insulation in shared walls.
Special drywall can also block sounds.
Don’t forget floors and ceilings in two-story designs.
- Add carpeting to reduce footsteps.
- Consider acoustic tiles for ceilings.
- Seal all gaps around doors and windows.
Aesthetic Cohesion Inside Out
Aesthetic Cohesion Inside Out ensures a duplex feels like one unified home. It links the interior design with the exterior look. The goal is to create a seamless style that flows from the front door to the backyard. Let’s explore how to achieve this harmony.
Harmonizing Interiors With Exteriors
To harmonize your duplex’s design, start with the basics. Match architectural elements and materials. Use similar shapes and lines inside and out. Keep the style consistent, be it modern, traditional, or eclectic. This creates a natural transition between spaces.
Choosing A Color Palette
Colors can make or break the design of a duplex. Pick a palette that complements both the interior and exterior. Use a base color that ties spaces together. Add accents that highlight key features. Ensure the colors look good in all lighting conditions. This will bring unity to your home.
- Start with a base color: This is the main hue for your duplex.
- Add secondary colors: These should work well with the base.
- Include accents: Choose bolder shades for small details.
Remember, a cohesive design enhances the value and appeal of your duplex. It makes the space inviting and comfortable. Use these tips to create a beautiful, harmonious home.
Natural Light And Ventilation
Designing a duplex home requires smart planning, especially natural light and ventilation. These elements are crucial for a comfortable, healthy home. Let’s explore how to maximize them.
Window Placement Strategies
Proper window placement is key to maximizing natural light and fresh air. Here are some strategies:
- East and West Windows: Capture morning and afternoon sun.
- Skylights: Bring light into central rooms.
- Higher Windows: Increase privacy and air flow.
Use these strategies to make rooms brighter and airier.
Incorporating Outdoor Spaces
Outdoor spaces can boost light and air inside. Consider these tips:
- Balconies: Extend living areas outside.
- Patios: Create a sunny, open space for air to circulate.
- French Doors: Connect indoors with outdoors, letting in light and air.
These ideas can make your duplex feel larger and more open.
Sustainable Design Choices
Sustainable design choices are key in duplex home planning. They ensure homes are environmentally friendly and cost-effective. Focus on materials and utilities that reduce carbon footprints. These choices promote a healthier living environment.
Energy-efficient Materials
Selecting the right materials can significantly lower energy consumption. Choose insulation that keeps homes warm in winter and cool in summer. Pick windows that provide excellent thermal performance. Use materials like recycled steel, bamboo, and cork for sustainability and durability.
- Insulation: Opt for high R-value products.
- Windows: Double or triple-glazed units are best.
- Building Materials: Recycled or rapidly renewable sources.
Eco-friendly Utilities
Investing in eco-friendly utilities cuts costs and helps the planet. Solar panels, rainwater harvesting systems, and energy-efficient appliances are smart choices. These systems reduce reliance on non-renewable resources and lower utility bills.
| Utility | Benefits |
|---|---|
| Solar Panels | Reduce electricity bills, provide clean energy. |
| Rainwater Harvesting | Save water, lower water bills. |
| Energy-Efficient Appliances | Consume less power, are cost-effective long term. |
Integrating Smart Home Technology
Integrating smart home technology elevates duplex home design. It blends innovation with everyday living. Homeowners enjoy convenience, security, and energy efficiency. Let’s explore the integration of automated systems and future-proofing your duplex.
Automated Systems
- Voice-controlled devices manage lights, thermostats, and locks.
- Programmable gadgets save time and promote smart living.
- Security systems connect to phones for real-time alerts.
Automated systems offer hands-free control. They bring ease and efficiency. Users set routines for devices to follow. This creates a harmonious living environment.
Future-proofing Your Home
- Wired infrastructure supports future tech upgrades.
- Flexible spaces adapt to new technologies.
- Investment in quality ensures long-term use.
Future-proofing means readiness for tomorrow’s innovations. It involves planning spaces and installing robust networks. This ensures homes remain up-to-date with tech advancements.
Legal Considerations & Compliance
Designing a duplex home is exciting. Yet, laws and compliance set the stage. A legal framework ensures your dream duplex remains a delight, not a dispute.
Navigating Zoning Laws
Zoning laws dictate land use. They impact duplex design significantly. Check local zoning ordinances before planning. This step is crucial. It avoids future conflicts and losses.
- Identify residential zones that permit duplexes.
- Review restrictions on lot size, frontage, and density.
- Confirm permissible property height and yard dimensions.
Building Codes And Regulations
Building codes ensure safety and quality. They cover structure, materials, and systems. Your duplex must comply. Non-compliance leads to penalties. It can even halt construction.
| Code Area | Details |
| Fire Safety | Includes alarms, exits, and wall ratings. |
| Electrical | Covers wiring, outlets, and fixtures. |
| Plumbing | Addresses pipe materials and fixture standards. |
| Accessibility | Ensures access for all abilities. |
Conclusion: Designing For The Future
Designing a duplex home involves foresight and adaptability. The right design choices today can ensure your home remains functional, stylish, and valuable for years to come.
Adapting To Changing Lifestyles
Duplex homes must cater to evolving needs. As lifestyles change, flexible living spaces become crucial. Consider designs that allow easy modifications. Multi-purpose rooms and adaptable layouts are key. Smart home technology is also essential, offering convenience and future-proofing your investment.
Investment Value Of Duplex Homes
The dual nature of duplexes adds significant investment value. They attract a wide range of buyers and renters. A well-designed duplex can offer two sources of income. It’s a property that can adapt to market demands, ensuring long-term profitability.
Summary of Duplex Home Advantages
| Feature | Benefit |
| Flexible Design | Meets changing lifestyle needs |
| Smart Technology | Enhances convenience and value |
| Dual Occupancy | Increases income potential |

Frequently Asked Questions
What Is A Duplex Home Design?
A duplex home design involves a single building constructed as two separate living units. These units share a common wall but have individual entrances. Duplexes are popular for their efficient use of space and potential rental income.
How To Maximize Space In A Duplex?
Maximizing space in a duplex can be achieved by utilizing multi-functional furniture, open floor plans, and built-in storage. Careful planning ensures that every inch is used effectively, creating a spacious and uncluttered living environment.
Can Duplexes Be Eco-friendly?
Yes, duplexes can be designed to be eco-friendly. Incorporating sustainable materials, energy-efficient appliances, and solar panels can reduce the environmental impact. Proper insulation and orientation can further enhance energy conservation.
What Are The Benefits Of Designing A Duplex?
Designing a duplex offers numerous benefits including potential rental income, privacy while cohabitating, and efficient land use. It’s an affordable housing solution that can accommodate multi-generational living or investment opportunities.
Conclusion
Designing a duplex home can be exciting and rewarding. Remember to prioritize functionality, personal style, and budget. By following the eight key tips outlined, your duplex will not only be a comfortable living space but also a smart investment. Start planning your dream home today, and watch as your vision becomes a stunning reality.





